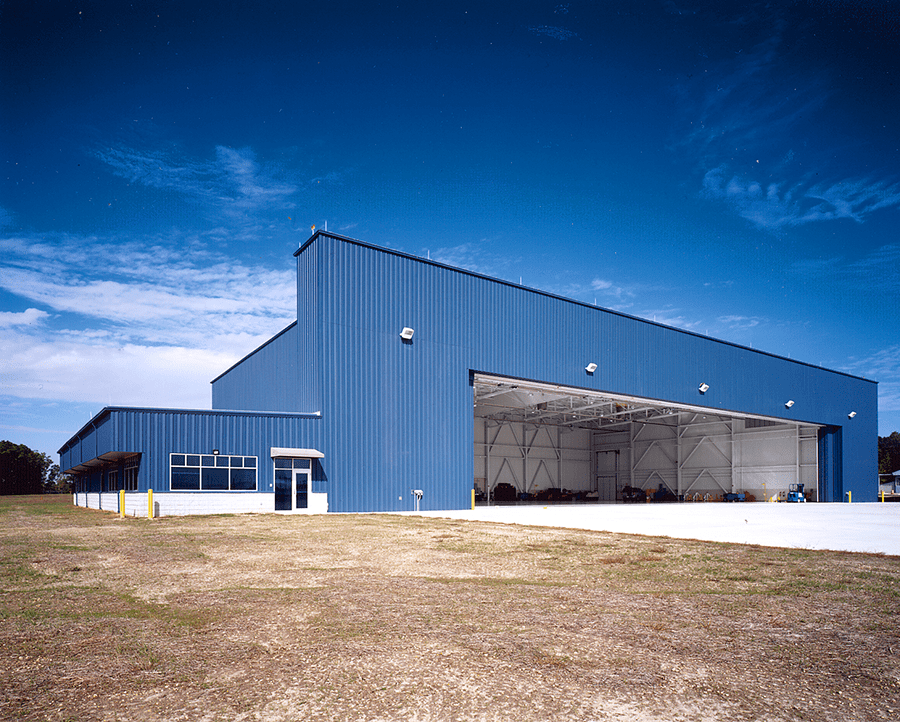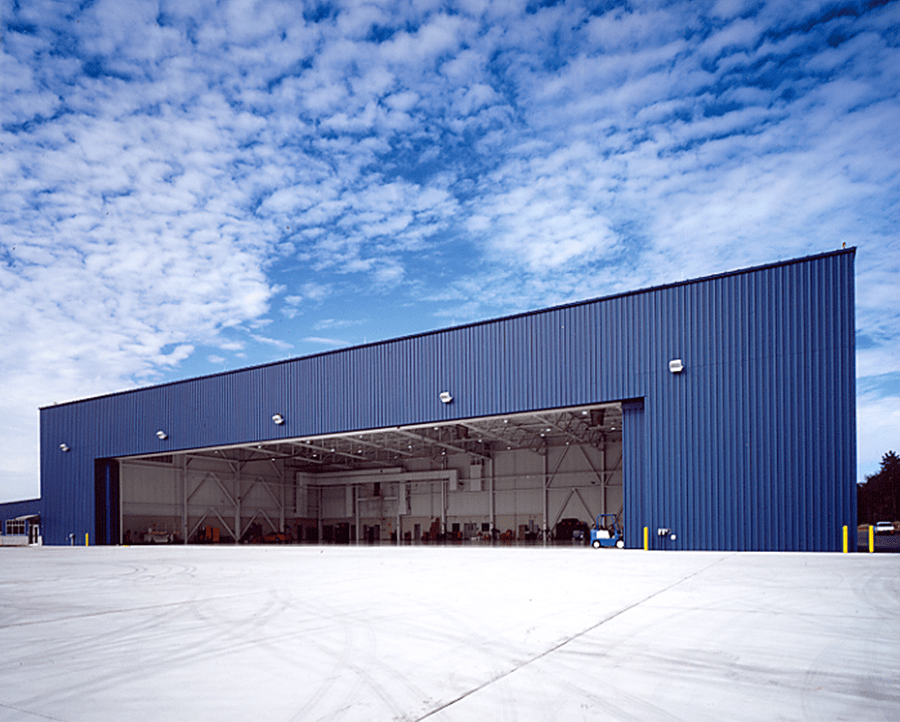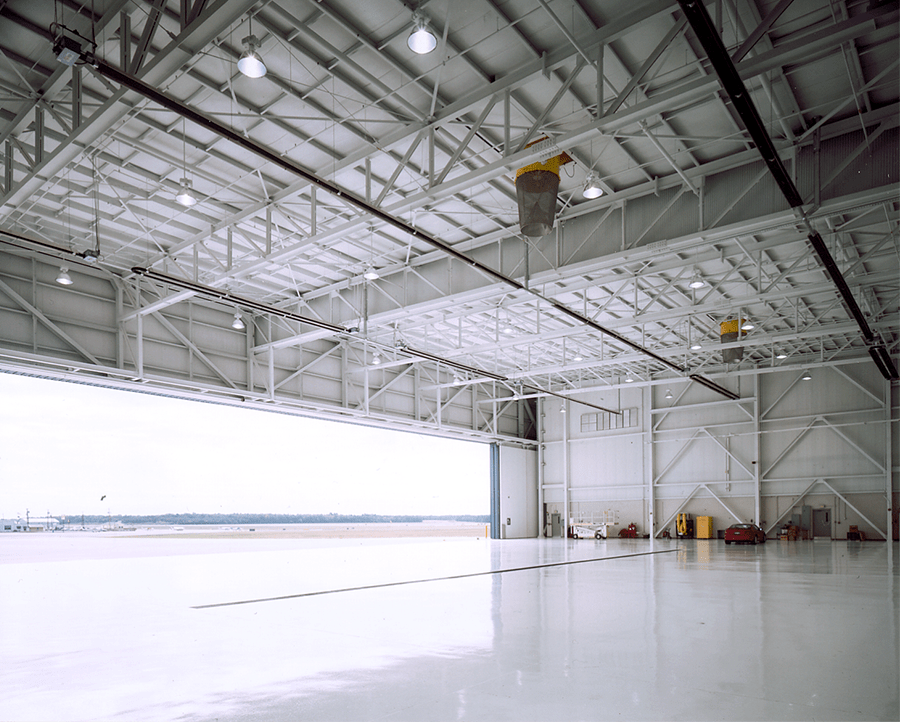Project Details

Built for Air Castle, an executive jet charter company, this 23,000-square-foot hangar was the first of several expansion projects at the Millville, NJ airport. The 196′-clearspan hangar was designed and supplied by Butler Heavy Structures and utilizes a reverse-frame design. A 17′-deep “supertruss” spans the width of the building above the hangar doors.
Seven-foot deep parallel-chord trusses are supported by the supertruss at the front of the building and by mill columns at the rear. The building slopes from front-to-back, eliminating the standard gable-roof appearance. The building is clad with a standing seam metal roof and metal wall panel system. A single-story shop building and single-story office with a drive-through canopy complete the complex.


Connect with us for details about how we can solve your specific wall system needs.
© 2024 BlueScope Buildings North America, Inc. All rights reserved. Butler Manufacturing™ is a division of BlueScope Buildings North America, Inc.