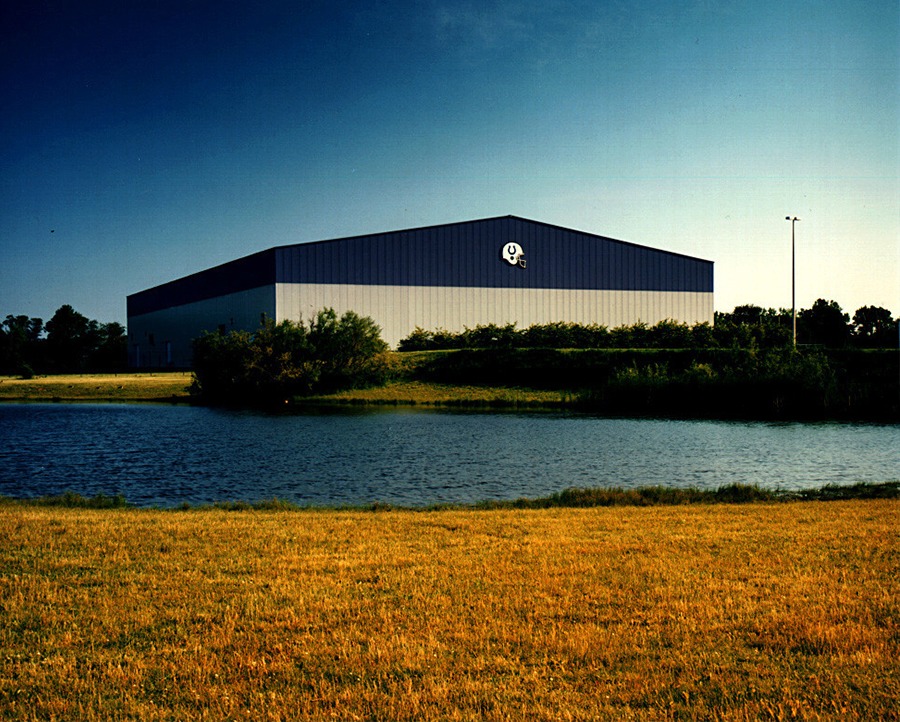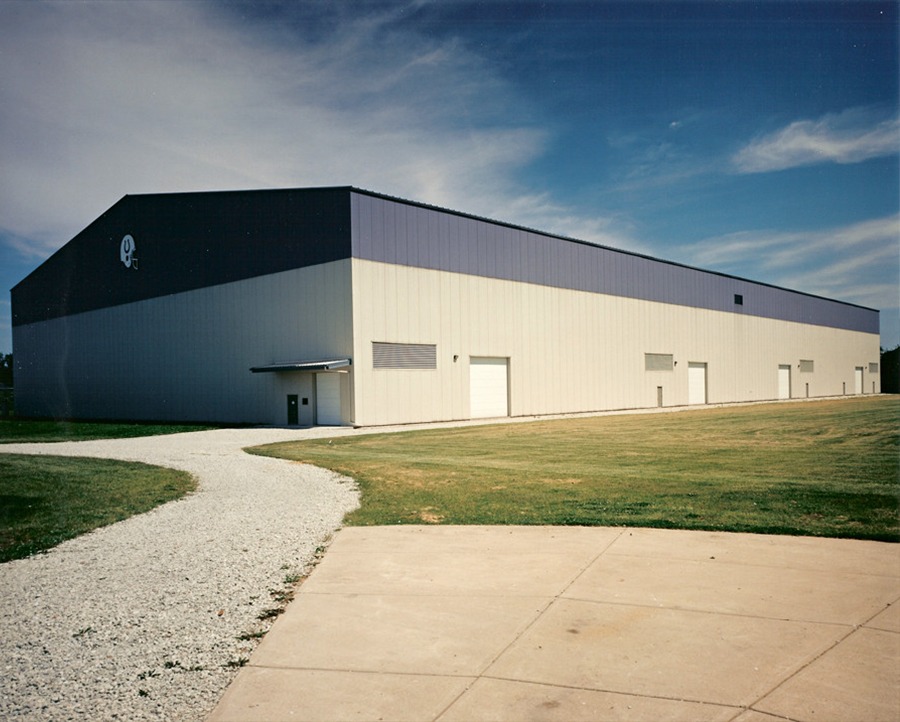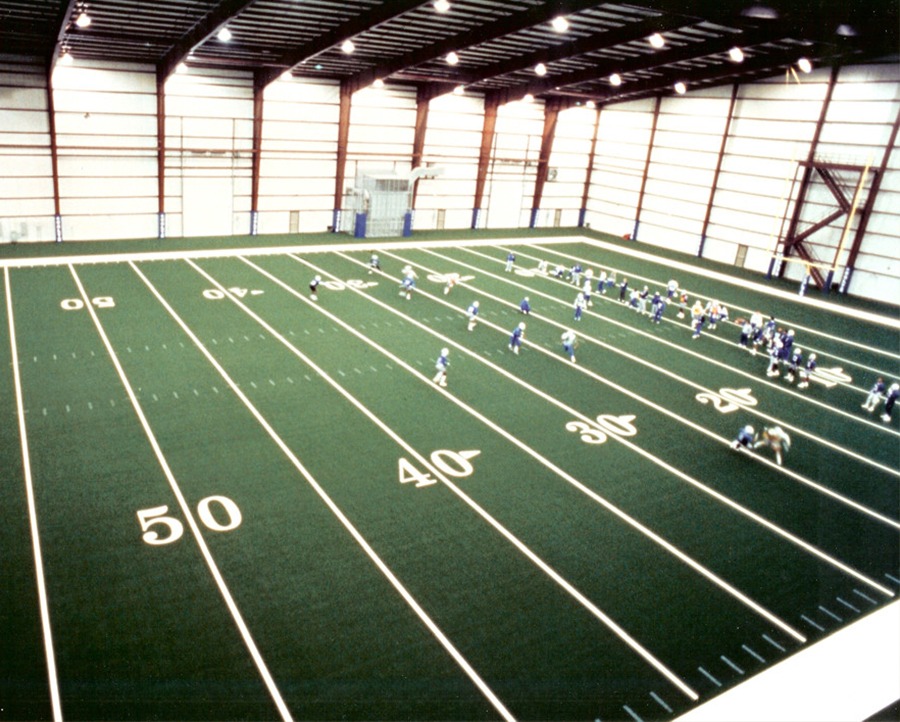Project Details

The Indianapolis Colts had a tight construction schedule to get a practice facility built before the winter months. Butler Heavy Structures was able to meet the tight schedule and engineer an extra-wide clear span building with a 65′-clear height at the ridge to allow the Colts to practice all aspects of their game.
Butler Heavy Structures also provided the Sky-Web® fall protection and insulation support system that not only protected construction workers during roof installation but also serves to support the roof insulation from errant footballs after construction. The facility featured a height of 45′ at the eave and up to 65′ at the ridge. The structural system utilized a versatile rigid frame building system with 2″-factory insulated foam panels. The roof is a standing seam metal roof system.


Connect with us for details about how we can solve your specific wall system needs.
© 2024 BlueScope Buildings North America, Inc. All rights reserved. Butler Manufacturing™ is a division of BlueScope Buildings North America, Inc.