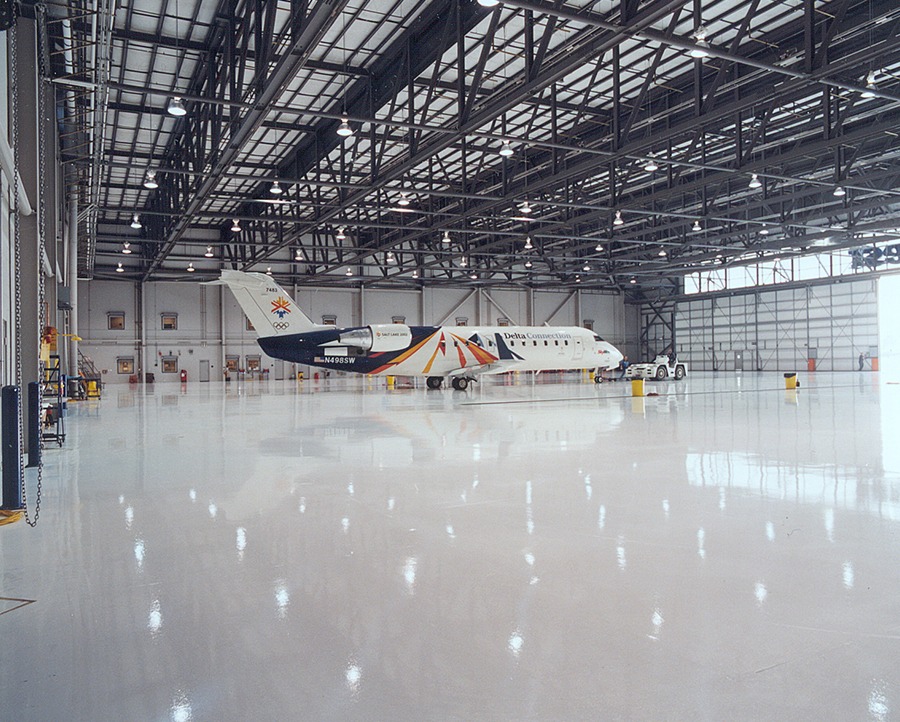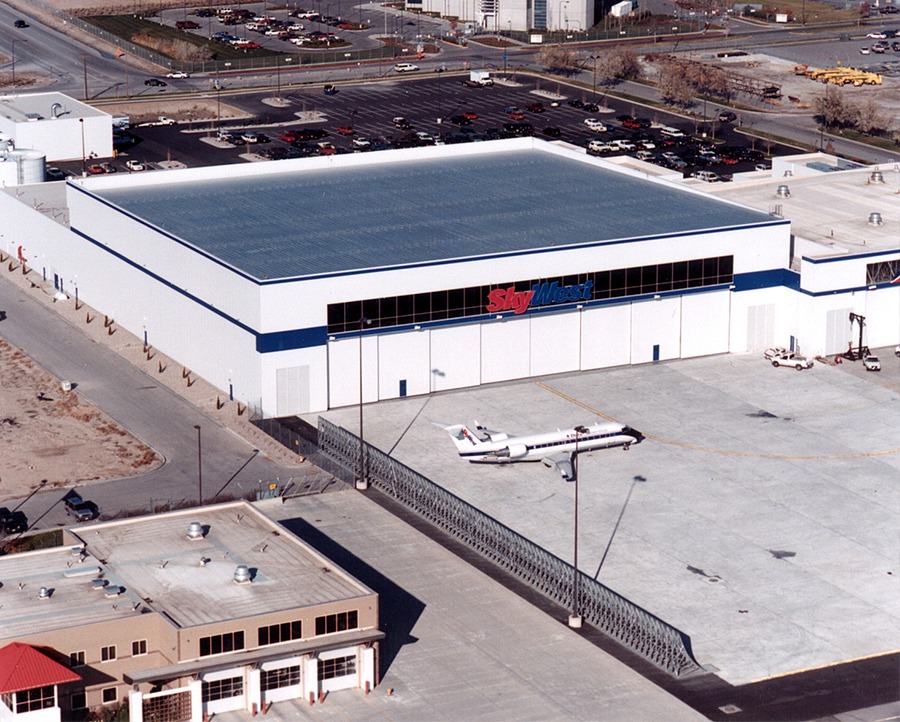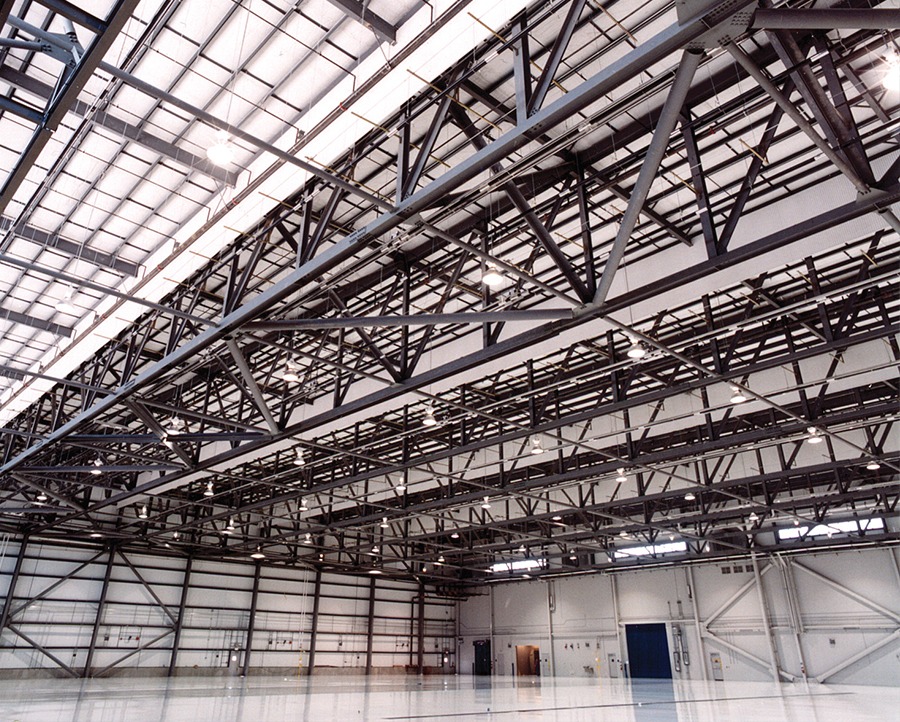Project Details

This 59,000-square-foot hangar was built adjacent to the owner’s existing facility. The primary structural system consists of 18′-6″ deep parallel chord trusses spanning the 254′ width of the building. At the front of the building, the roof truss deepens to 25′ to accommodate loads from the sliding doors, exterior signage, and windows above the doors.
To resist the heavy seismic load requirements, the structure is fully braced with 10″- and 12″-diameter pipe struts. Z-shaped purlins and metal standing seam roof panels, along with a 2″-insulated foam wall panel complete the package.
The adjoining shops and offices are framed with conventional steel, joists, and deck. In order to provide adequate setback from the existing foundations, new foundations were installed 10′ from the existing building line. This required the new building’s roof beams to cantilever the 10′ gap between the structures to provide a weathertight enclosure.


Connect with us for details about how we can solve your specific wall system needs.
© 2024 BlueScope Buildings North America, Inc. All rights reserved. Butler Manufacturing™ is a division of BlueScope Buildings North America, Inc.