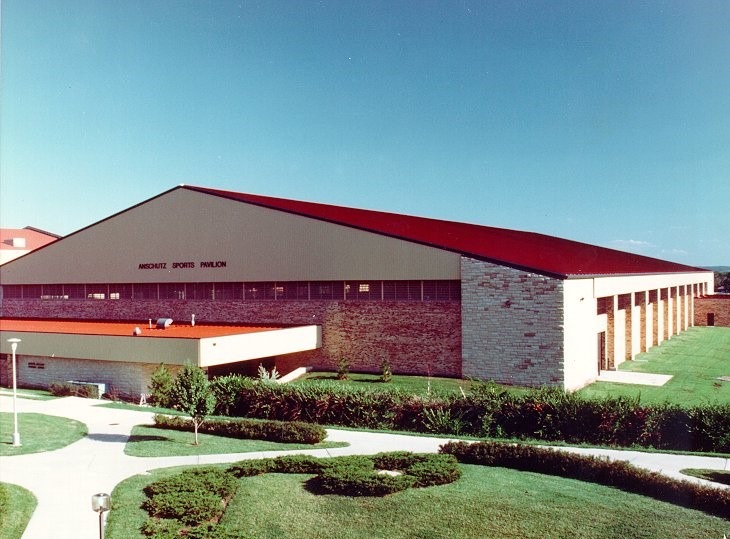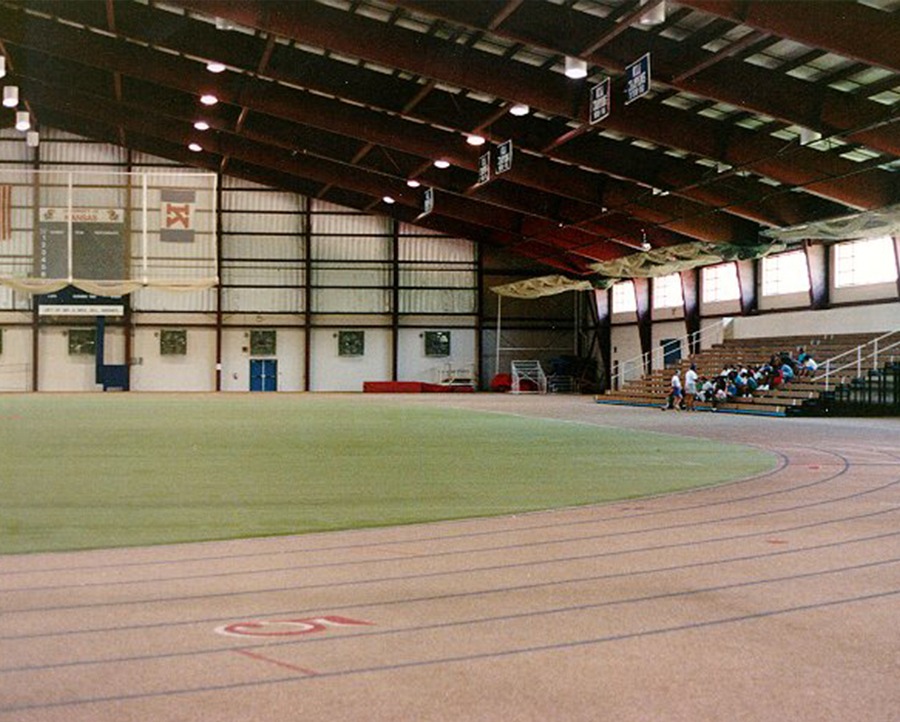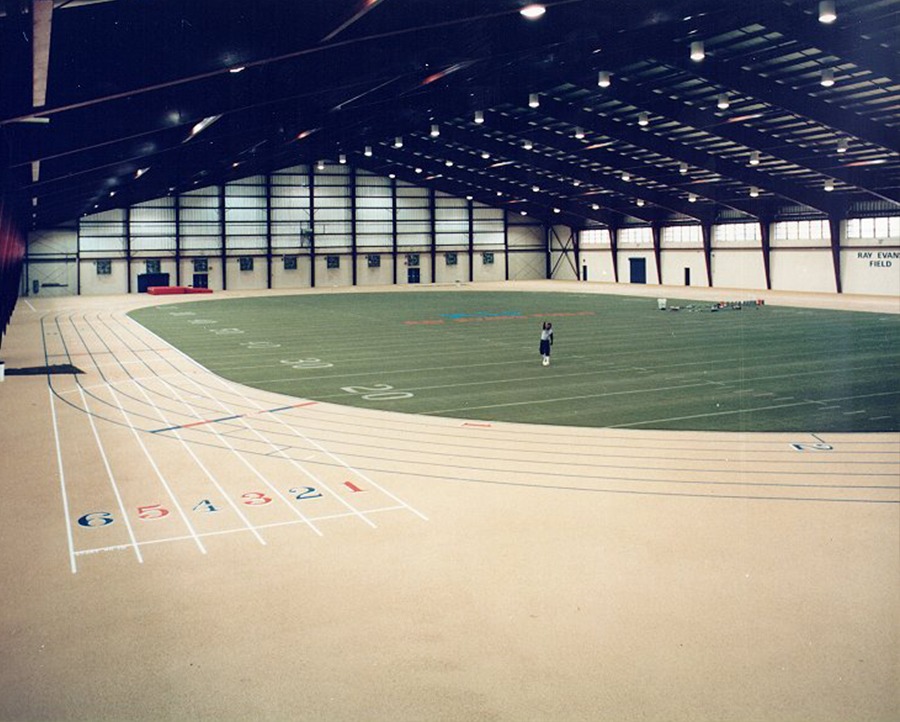Project Details

The Kansas University Endowment Association supported the athletic program’s need for an indoor practice and exercise facility because both winters and summers can run to harsh extremes in the Midwest. In order to accommodate the different types of field surfaces required for football, baseball, and track, the building had to be large–100,000 square feet–and without interfering columns or posts.
The appearance was a strong factor for the facility, named the Anschutz Sports Pavilion, as it would be placed next to the venerable Allen Field House, in a highly visible section of a campus nationally known for its beauty. Naturally, for any public-supported institution, costs needed to be as low as possible. The site required 50–30″ diameter x 24′ deep drilled piers for foundations.
The interior features artificial turf and is fully heated and air-conditioned. The structure is a versatile rigid frame structural system and is clad with brick and stone and a 3″ insulated, stucco pattern metal panel wall system. The roofing system is a standing seam metal roof system.


Connect with us for details about how we can solve your specific wall system needs.
© 2024 BlueScope Buildings North America, Inc. All rights reserved. Butler Manufacturing™ is a division of BlueScope Buildings North America, Inc.