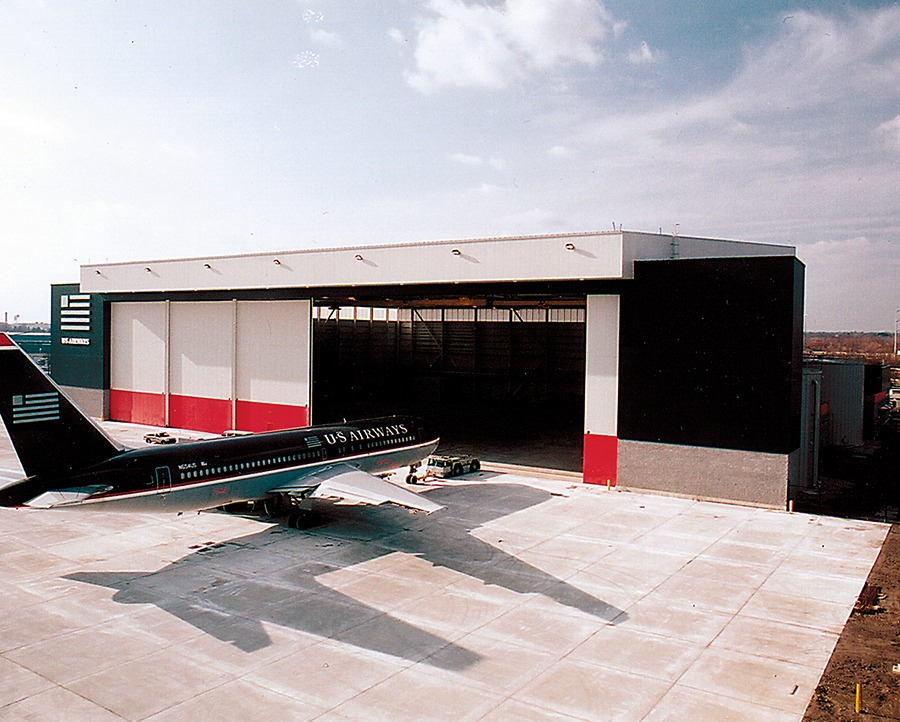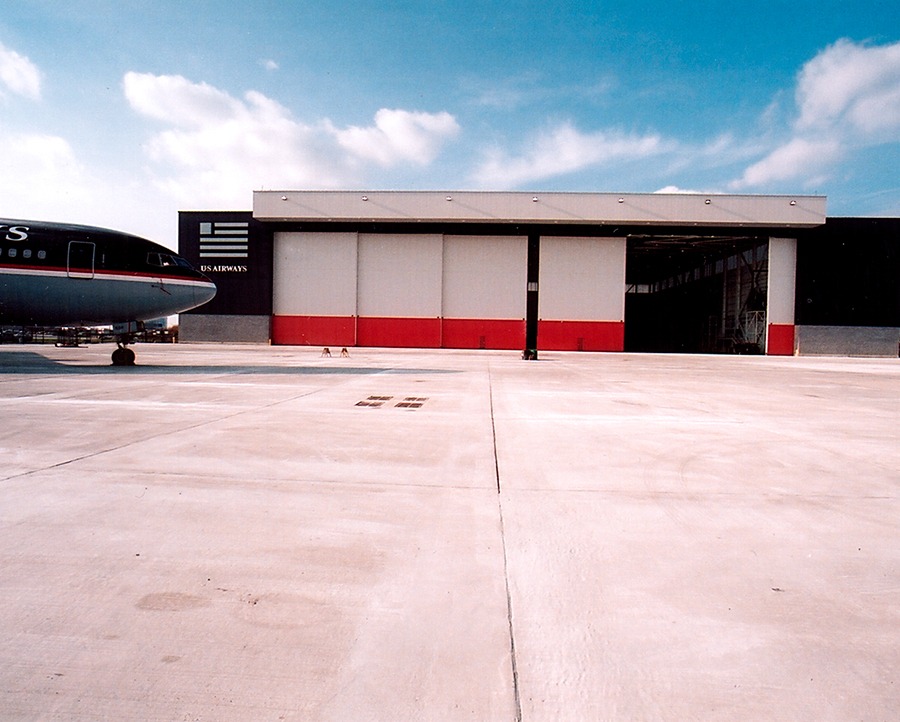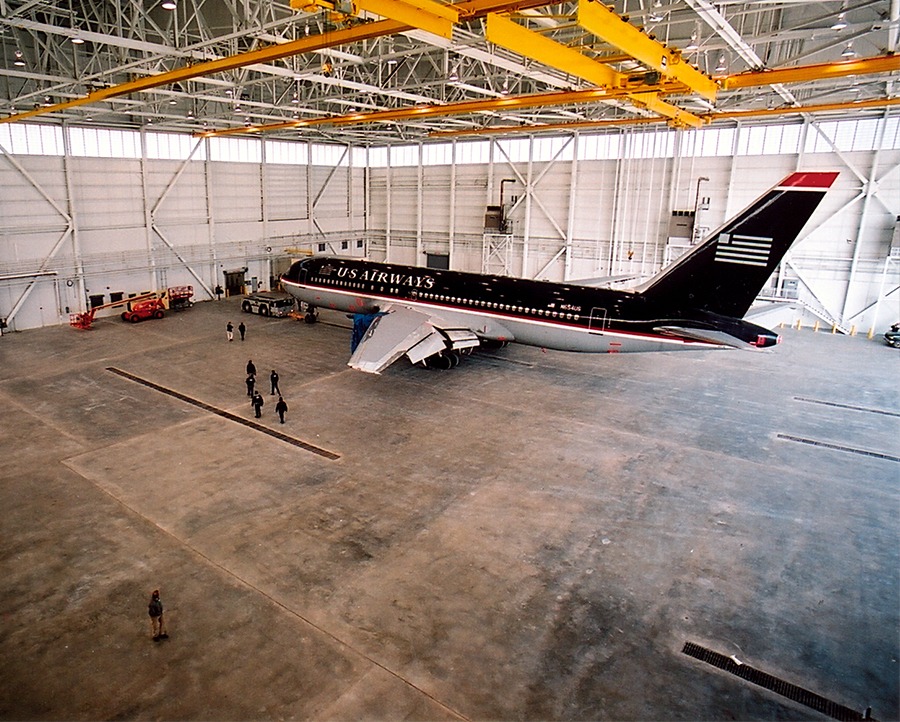Project Details

This unique hangar was built to service the Airbus A330-300 aircraft. Working closely with the architect, Butler Heavy Structures developed a structural solution and cladding system that met the strict architectural requirements of the project and the compressed construction schedule.
Flat-bottom trusses vary in depth from 13′-6″ above the hangar doors to 31′-10″ at the back of the building to accommodate the single-slope roof profile. Spanning the 303′-width of the building, the trusses are also designed to support two 5-ton and one 10-ton underhung cranes.
The exterior cladding package consists of custom-color, 2″ thick foam panels above a 16′ high split-face masonry abuse wall with a ribbon of translucent panels near the roofline. A standing seam metal roof system was used on the hangar and the material storage unit.


Connect with us for details about how we can solve your specific wall system needs.
© 2024 BlueScope Buildings North America, Inc. All rights reserved. Butler Manufacturing™ is a division of BlueScope Buildings North America, Inc.