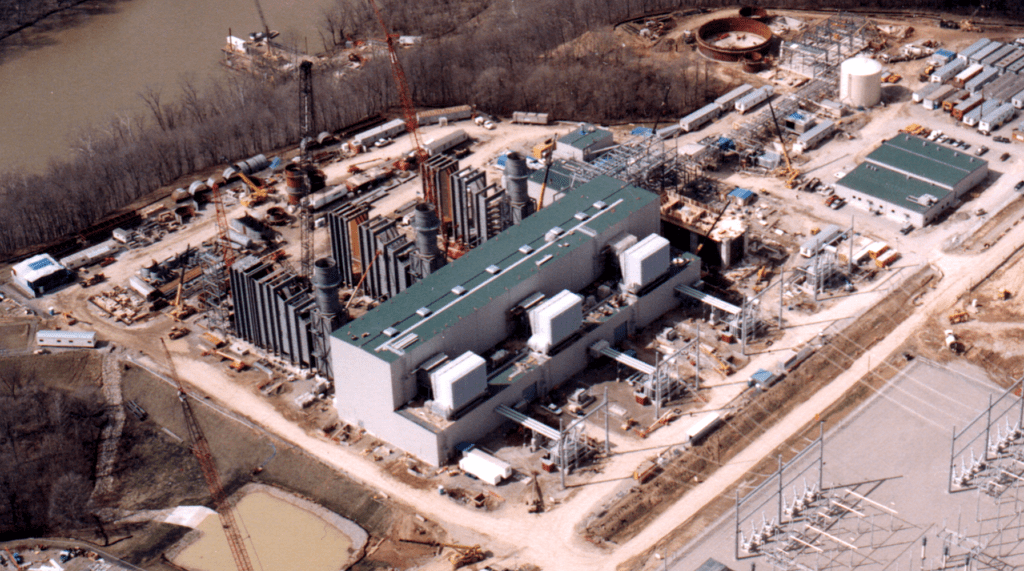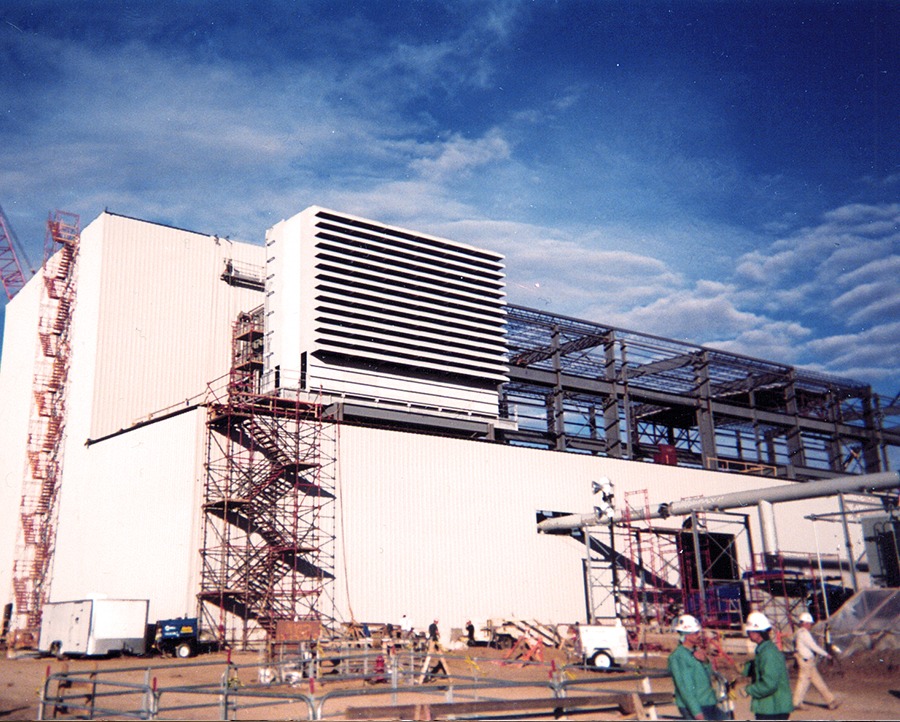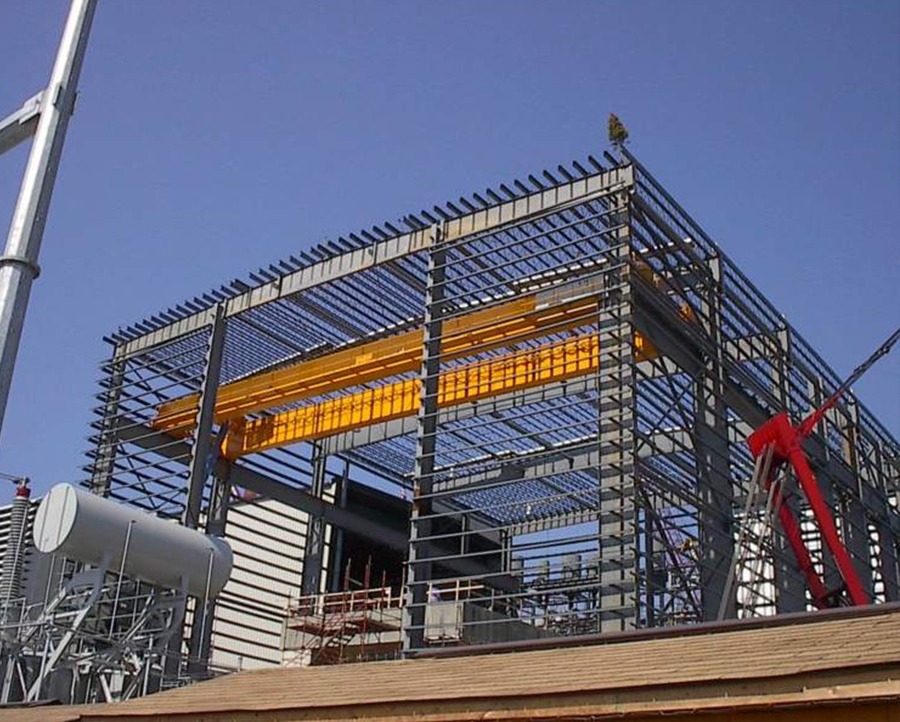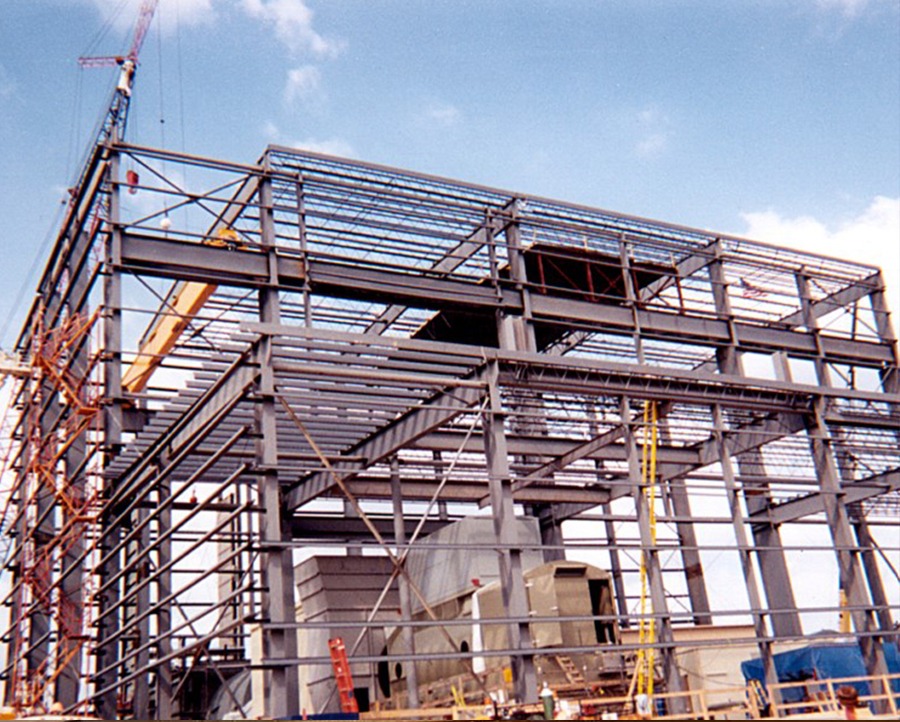Project Details

This 65,200-square-foot combined cycle plant, built in eastern Ohio, houses three gas turbines and one steam turbine. Butler Heavy Structures provided a hybrid structural steel framing system that incorporated both conventional and pre-engineered components for the Gas and Steam Turbine buildings. A pre-engineered standard product line was used for the structural steel and cladding systems on the complex’s ancillary buildings.
Welded-up, stepped-crane columns were used in both the Gas and Steam Turbine buildings to support top running cranes of 61-tons and 78-tons respectively. Framing in the Gas Turbine building was complicated by a 50′-roof step and heavy support framing for three large filter house units on the roof of the low bay. A standing seam metal roof system and metal wall system were used on all of the buildings.



Connect with us for details about how we can solve your specific wall system needs.
© 2024 BlueScope Buildings North America, Inc. All rights reserved. Butler Manufacturing™ is a division of BlueScope Buildings North America, Inc.